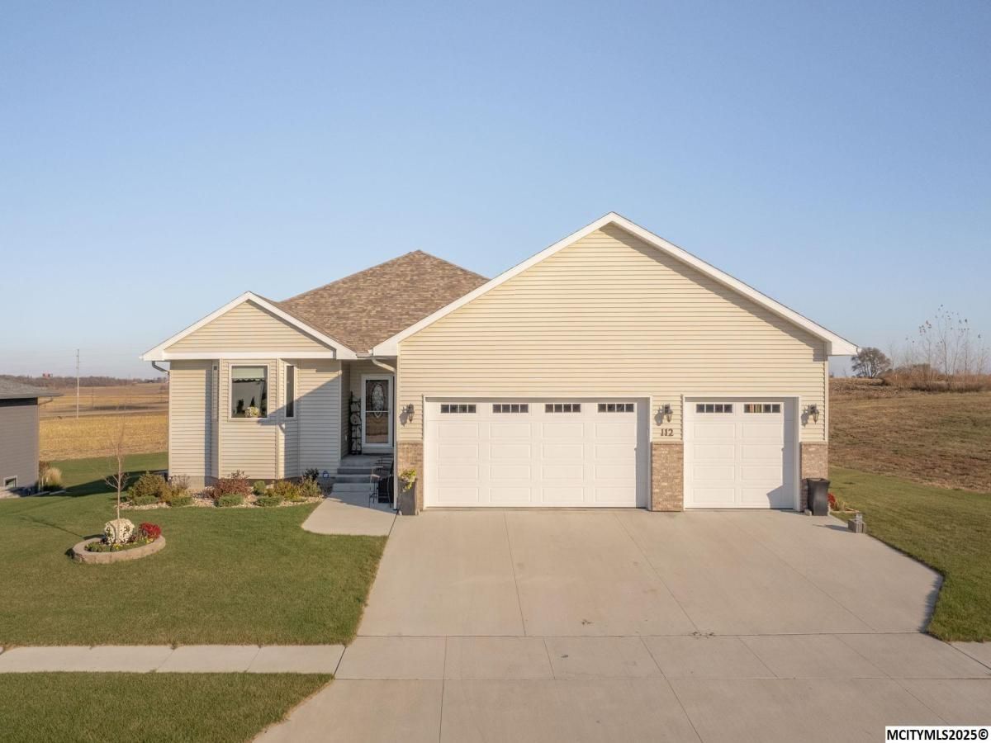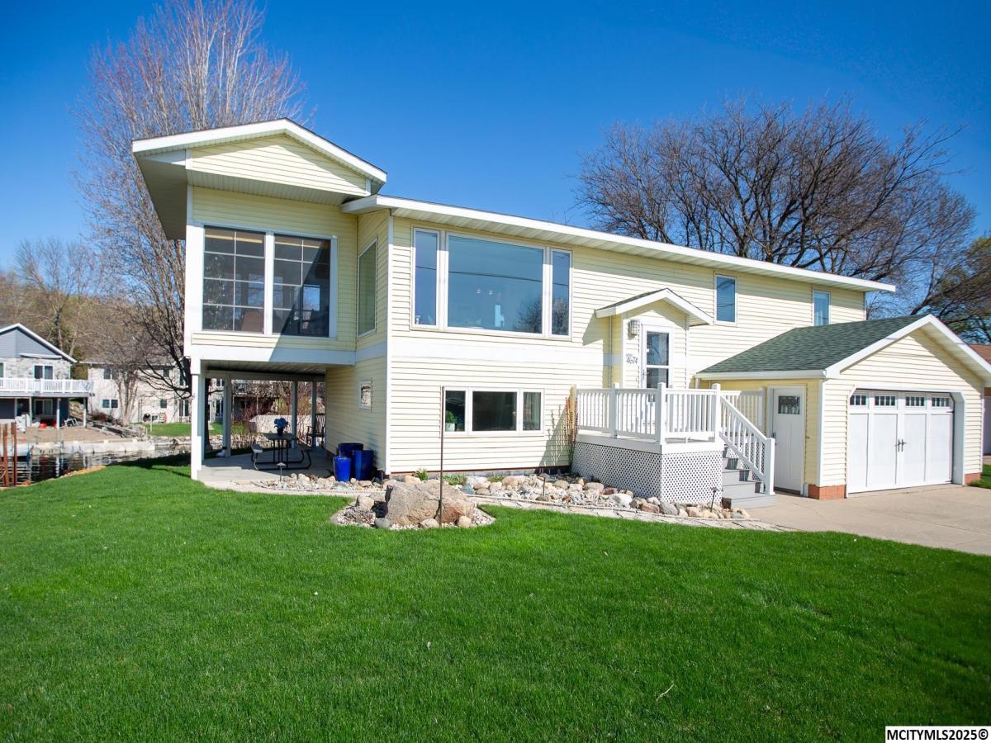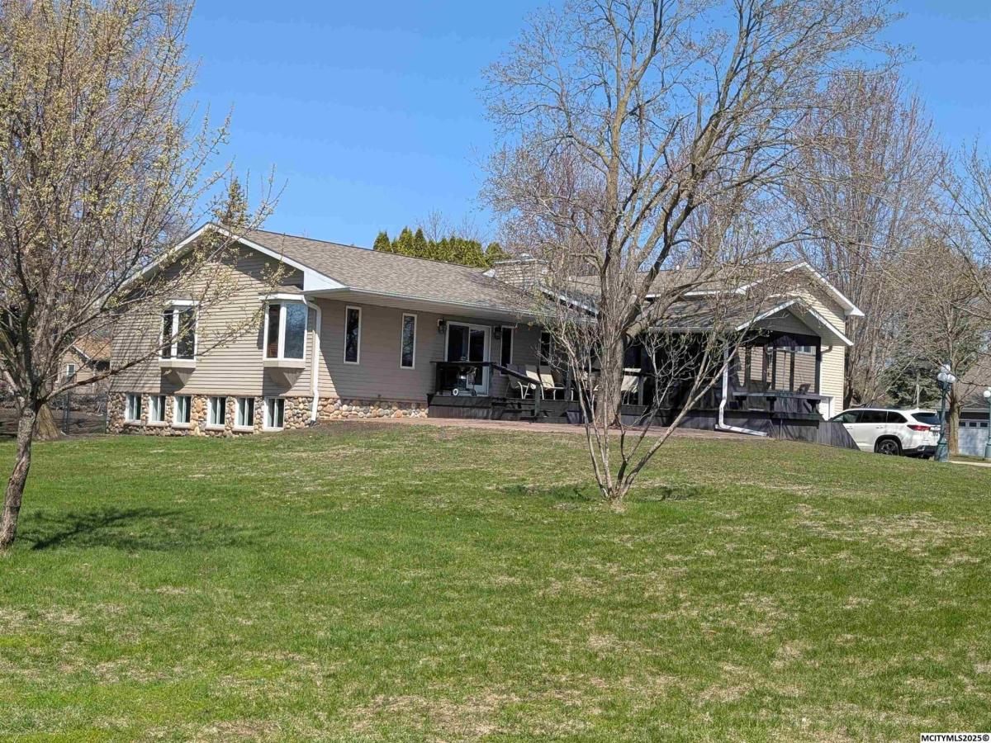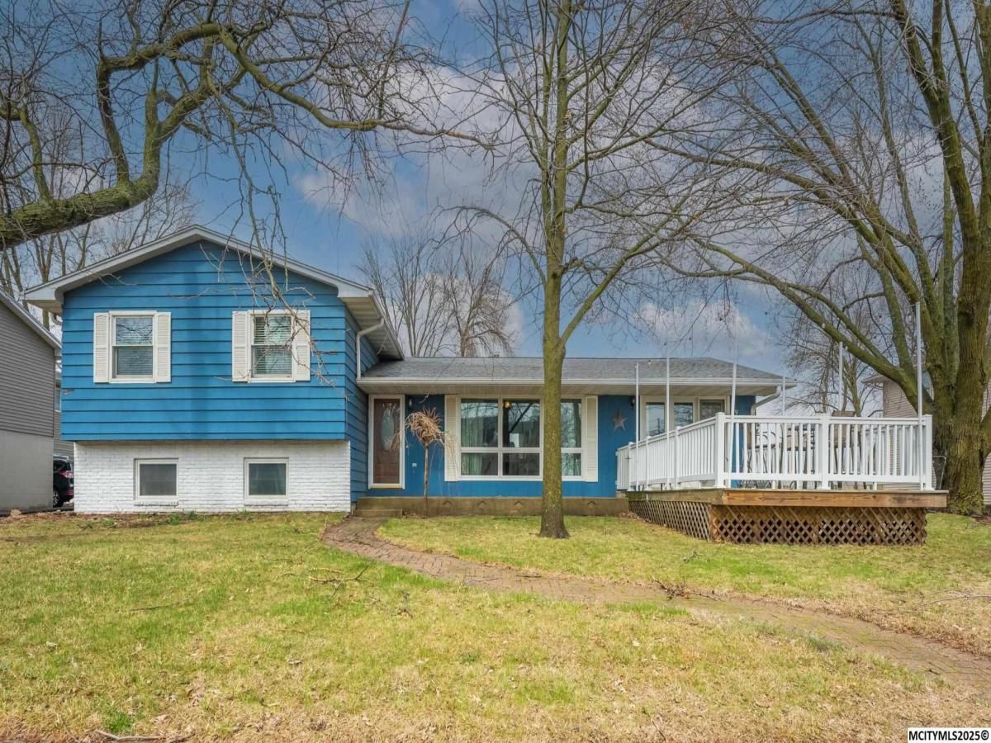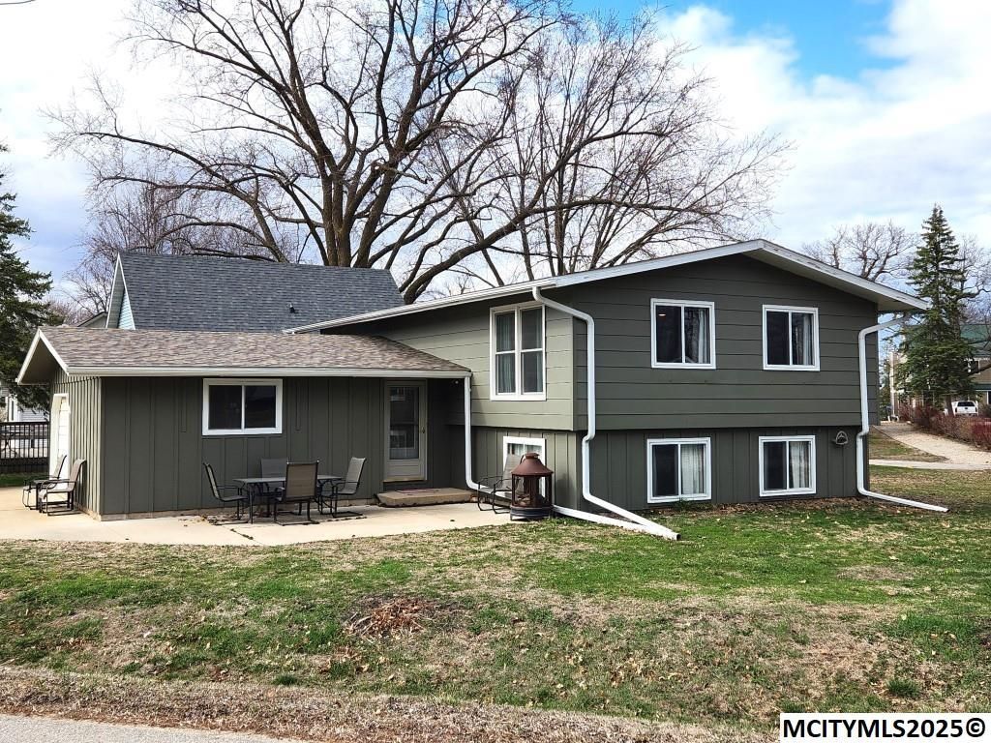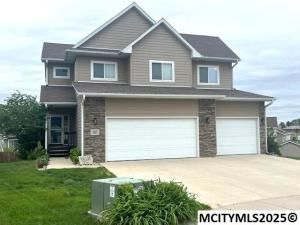 Listing Provided Courtesy of JANE FISCHER & ASSOCIATES LLC – 641-425-4900
Listing Provided Courtesy of JANE FISCHER & ASSOCIATES LLC – 641-425-4900If you’re seeking space, this stunning 4,616 sq ft home with an attached heated 3-stall garage is the one! Built in 2020, this 3-bed, 3-bath beauty sits on a cul-de-sac in the desirable Stonecliff subdivision. The eat-in kitchen features a large island and high-end Bosch appliances, while the generous living room and additional family room provide plenty of space to relax. Step out from the family room to a charming covered deck that overlooks the well-maintained backyard, complete with an irrigation system. The main floor also includes the primary suite with an en-suite bath and walk-in closet, a guest bedroom and bath, and a convenient laundry room off the kitchen. The lower level is perfect for entertaining, with a massive rec room featuring a gas fireplace, a hobby/craft room, an extra bedroom, and a bathroom. The walk-out basement opens to a covered patio and large backyard, ideal for gatherings. Don’t miss your chance to experience the space and comfort of this exception HOME.
Listing courtesy of JANE FISCHERProperty Details
Price:
$704,000
MLS #:
250344
Status:
Active
Beds:
3
Baths:
3
Address:
112 Coventry Ct
Type:
Single Family
Subtype:
SF OUTSIDE MASON
Subdivision:
IA
Neighborhood:
Outside MC
City:
CLEAR LAKE
Listed Date:
May 28, 2025
State:
IA
Finished Sq Ft:
4,616
ZIP:
50428
Year Built:
2020
Schools
School District:
Clear Lake
Elementary School:
OTHER
Interior
A I R C O N D I T I O N I N G
Central
B A S E M E N T
Full, Full Finished, Sump Pump, Walk Out
B A T H A M E N I T I E S
Master Bath, Master Bath Shower, Master Bath Tub, Separate Shower, Shower, Tub
D I N I N G
Eat- In Kitchen, Formal Dining, K I T/ D R Combo, L R/ D R Combo
F A M I L Y R O O M
Both, Lower, Main
F I R E P L A C E
One, Gas Log
F L O O R I N G
Carpet, Ceramic Tile
H E A T
Forced Air, Gas
I N S U L A T I O N
Attic, Basement, Sidewalls
K I T C H E N/ A P P L I A N C E S
Dishwasher, Garbage Disposal, Gas Range, Microwave, Pantry, Refrigerator, Washer / Dryer
O T H E R F E A T U R E S
Built- Ins, Ceiling Fans, Handicap Features, Natural Wood, Open Staircase, Smoke Alarms, Walk- In Closet
Total Beds Lower
1
Total Beds Main
2
U T I L I T Y R O O M
Main
W I N D O W S
Casement, Thermal, Wood Sash
Exterior
C O N S T R U C T I O N
Frame, Vinyl Siding
D R I V E W A Y
Concrete
F O U N D A T I O N
Poured
G A R A G E
Attached, Door Opener, Oversized
O U T D O O R A M E N I T I E S
Cul- De- Sac, Sidewalks, Patio, Deck
R O O F
Asphalt
U T I L I T I E S – S E W E R
C I T Y
U T I L I T I E S – W A T E R
C I T Y
Financial
F L O O D I N S U R A N C E
Not Required
Maintenance Fee
$0
Tax Year
24-25
Taxes
$0
Map
Community
- Address112 Coventry Ct CLEAR LAKE IA
- SubdivisionIA
- CityCLEAR LAKE
- Zip Code50428
Similar Listings Nearby
- 4674 N Shore Dr
CLEAR LAKE, IA$875,000
3.43 miles away
- 2512 S Shore Dr
CLEAR LAKE, IA$795,000
0.48 miles away
- 902 N Shore Dr
CLEAR LAKE, IA$685,000
2.42 miles away
- 15257 Thoburn Ave
CLEAR LAKE, IA$592,770
2.18 miles away
- 1009 Pine Brooke Ct
CLEAR LAKE, IA$519,000
2.54 miles away

112 Coventry Ct
CLEAR LAKE, IA
LIGHTBOX-IMAGES
