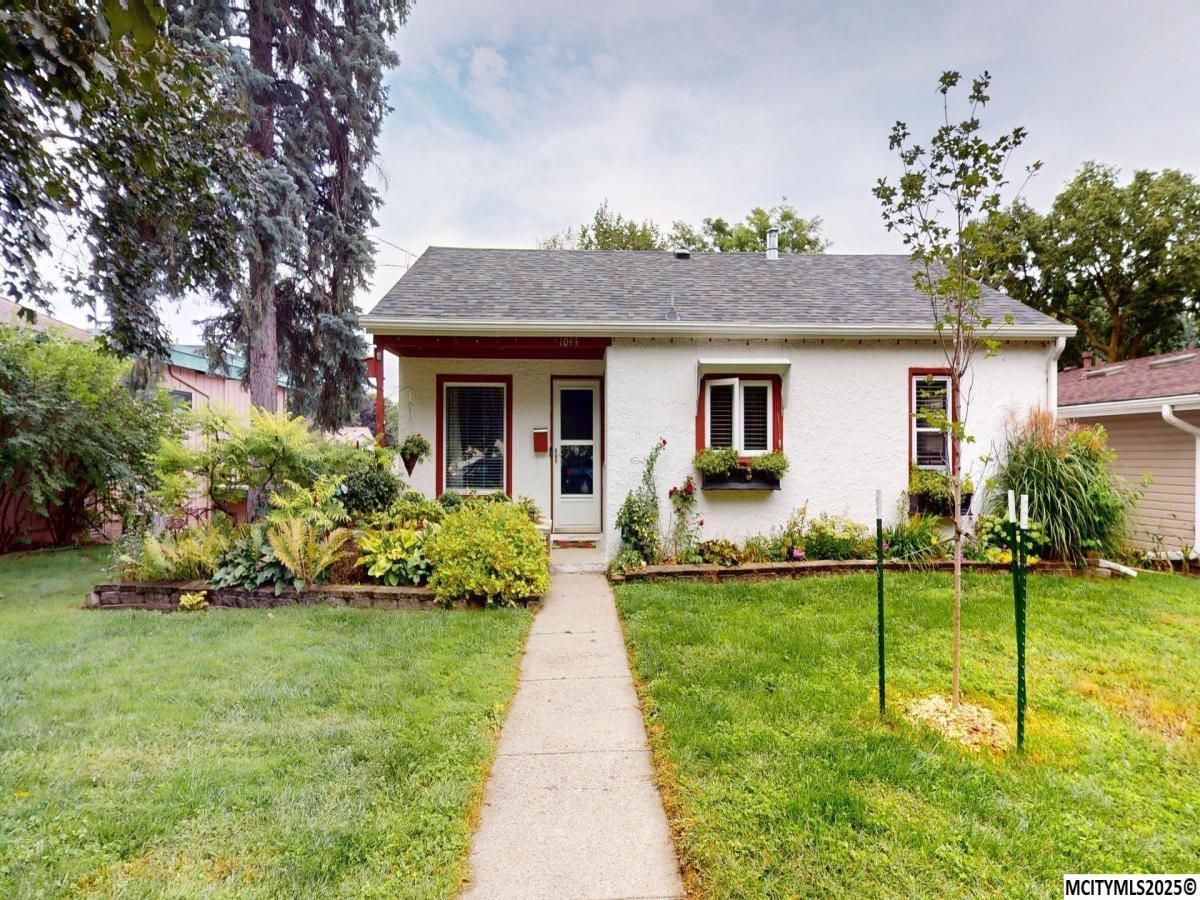Be among the first to tour this charming, well-updated home. Step through the front door into a warm, inviting living area featuring newer hickory hardwood floors and natural light. The remodeled main-level kitchen includes a convenient coffee bar and flows easily into the attached dining area — perfect for entertaining. Newer double-hung windows with wood blinds let sunshine in while providing great privacy. The main floor includes three comfortable bedrooms and a full bath. The lower level offers a walk-out family room that opens to spectacular garden views and an additional room currently used as an impromptu bedroom — ideal for guests, an office, or a hobby space. Outside, enjoy the peaceful, private yard with mature landscaping and an attached deck that’s perfect for morning coffee or evening relaxation. Don’t miss this lovely home — call today to schedule a private showing.
Listing Provided Courtesy of LOLA VAITH at CENTURY 21 PREFERRED
Property Details
Price:
$158,000
MLS #:
250638
Status:
Active
Beds:
3
Baths:
1
Type:
Single Family
Subtype:
SF WITHIN MASON
Subdivision:
IA
Neighborhood:
southeast
Listed Date:
Sep 3, 2025
Finished Sq Ft:
2,304
Year Built:
1947
See this Listing
Schools
School District:
Mason City
Elementary School:
Jefferson,Newman
Middle School:
Newman,John Adams
Interior
AIR CONDITIONING
Central
BASEMENT
Full, Partially Finished, Walk Out
DINING
Formal Dining, KIT/DR Combo
FAMILY ROOM
Lower
FLOORING
Wood / Carpet, Laminate
HEAT
Forced Air, Gas
INSULATION
Unknown
KITCHEN/APPLIANCES
Dishwasher, Garbage Disposal, Gas Range, Microwave, Refrigerator, Washer / Dryer
OTHER FEATURES
Ceiling Fans, Natural Wood, Smoke Alarms
Total Beds Main
3
UTILITY ROOM
Lower
WINDOWS
Double Hung
Exterior
CONSTRUCTION
Stucco
DRIVEWAY
Concrete, Gravel
FOUNDATION
Block
GARAGE
Door Opener
OTHER OUTDOOR BLDGS
Storage Shed
OUTDOOR AMENITIES
Alley, Fenced Yard, Sidewalks, Patio, Deck
ROOF
Asphalt
UTILITIES – SEWER
CITY
UTILITIES – WATER
CITY
Financial
FLOOD INSURANCE
Not Required
Tax Year
2024
Taxes
$1,800
Map
Community
- Address1044 Maple Dr MASON CITY IA
- NeighborhoodSoutheast
- SubdivisionIA
- CityMASON CITY
- Zip Code50401
Subdivisions in MASON CITY
Market Summary
Current real estate data for Single Family in MASON CITY as of Nov 09, 2025
103
Single Family Listed
89
Avg DOM
93
Avg $ / SqFt
$259,362
Avg List Price
Property Summary
- Located in the IA subdivision, 1044 Maple Dr MASON CITY IA is a Single Family for sale in MASON CITY, IA, 50401. It is listed for $158,000 and features 3 beds, 1 baths, and has approximately 2,304 square feet of living space, and was originally constructed in 1947. The current price per square foot is $69. The average price per square foot for Single Family listings in MASON CITY is $93. The average listing price for Single Family in MASON CITY is $259,362. To schedule a showing of MLS#250638 at 1044 Maple Dr in MASON CITY, IA, contact your LEE REALTY agent at 6415122208.
Similar Listings Nearby

1044 Maple Dr
MASON CITY, IA
