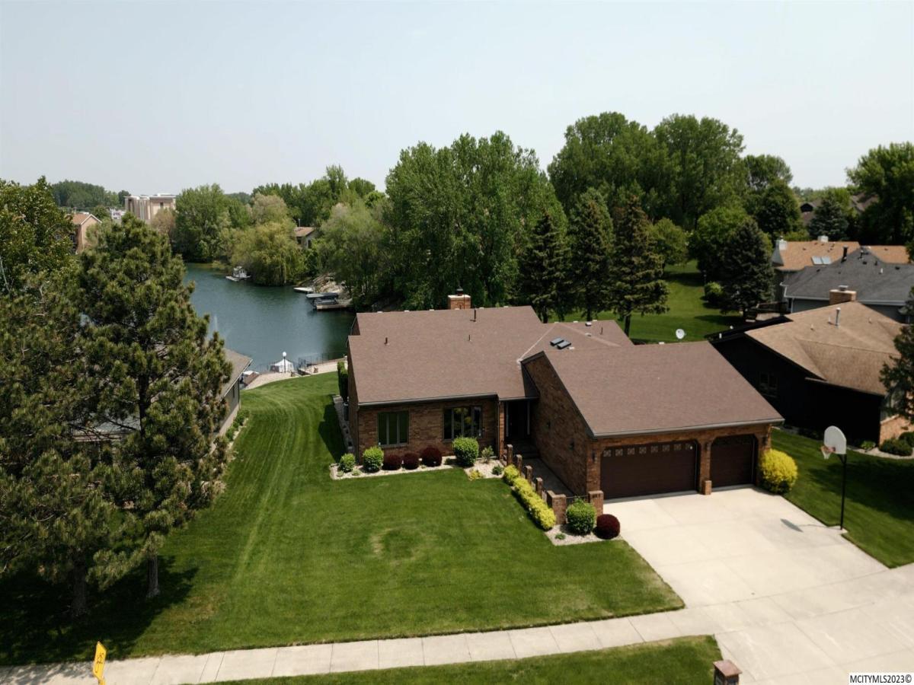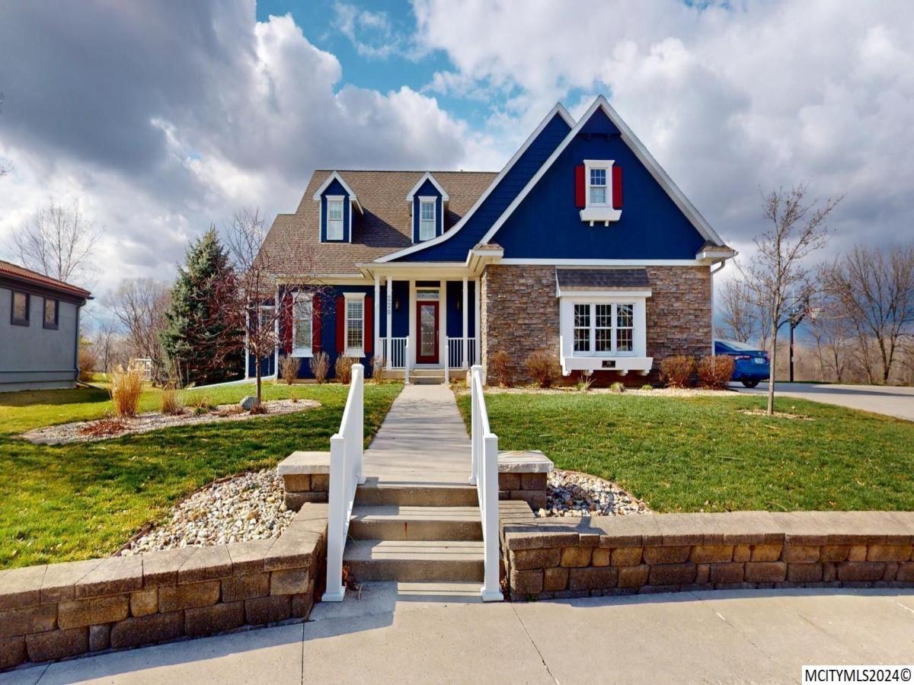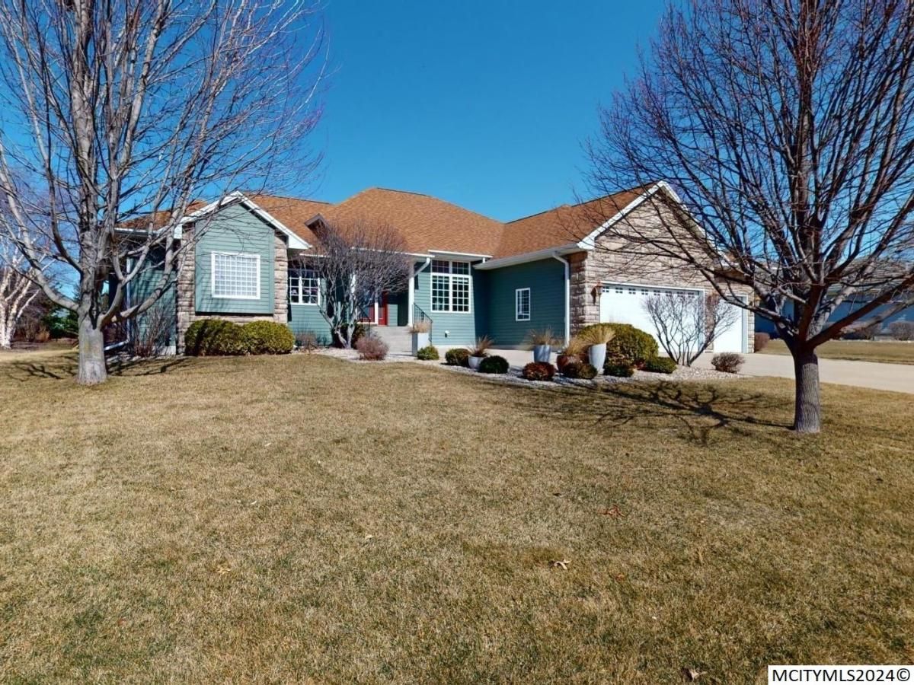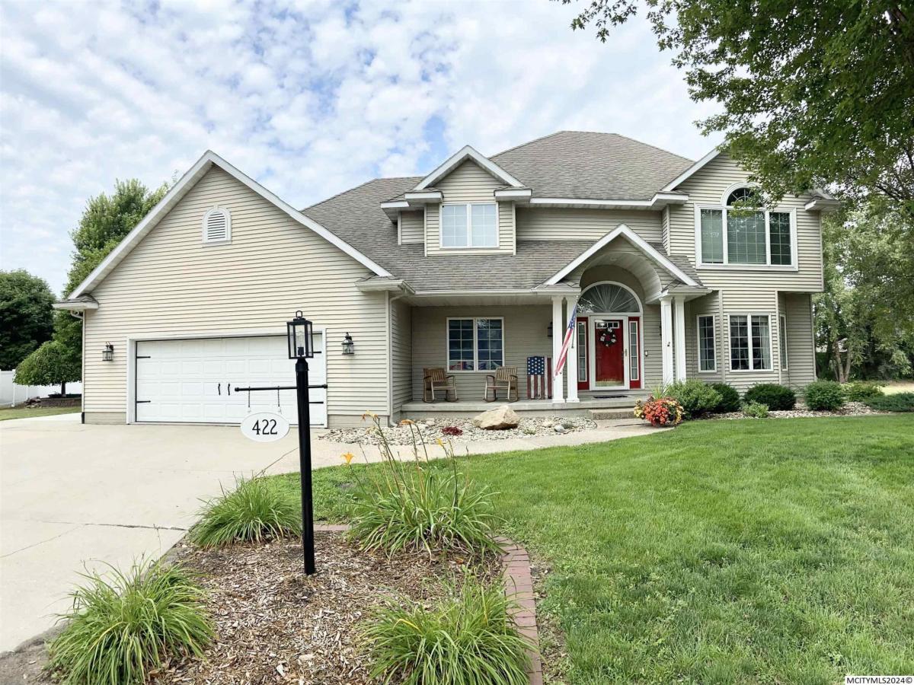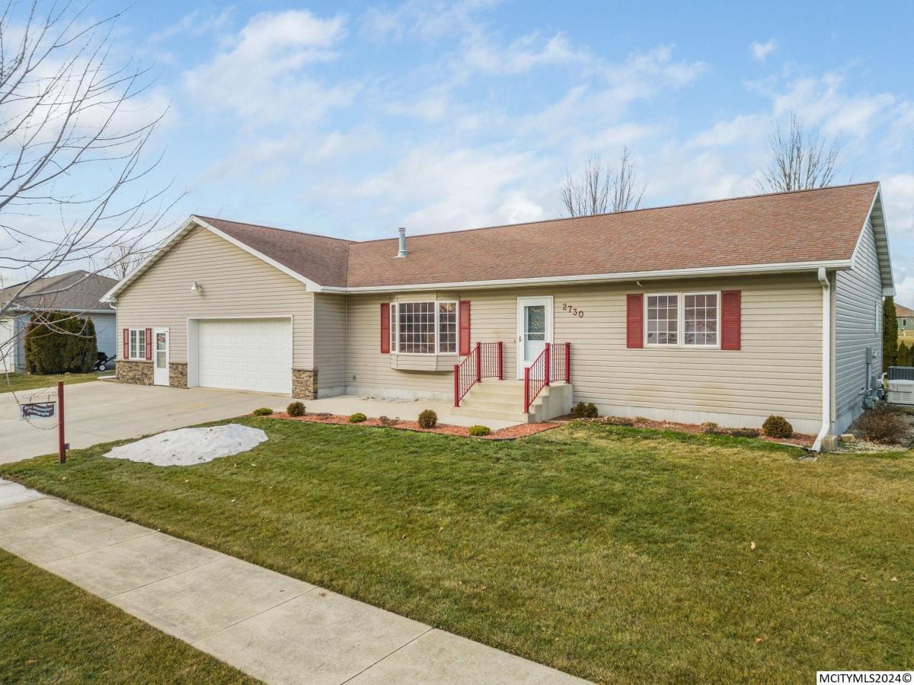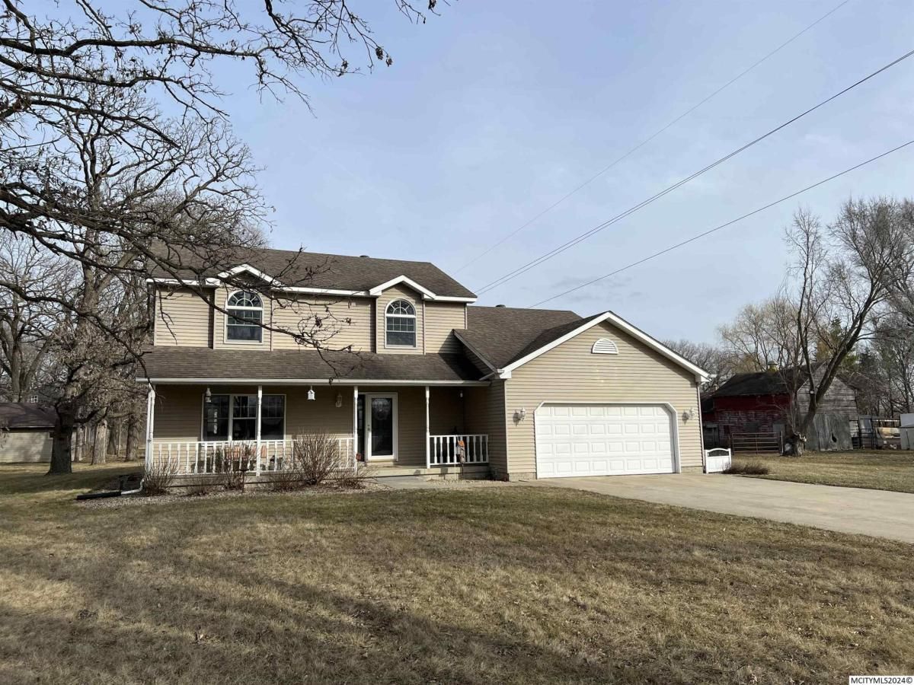 Listing Provided Courtesy of JANE FISCHER & ASSOCIATES LLC – 641-425-4900
Listing Provided Courtesy of JANE FISCHER & ASSOCIATES LLC – 641-425-4900LIVE THE DREAM in this one owner home located on Briarstone Lake. A private lake great for fishing & all the lake fun. Notably, an impressive investment of over $150,000 has been dedicated to crafting a remarkable patio and lakefront marina. The marina boasts an array of amenities, including boat lifts, dock, and 2 sheds. Inside the main floor features a formal living room with vaulted ceilings, office/ den, formal dining w/a skylight, updated kitchen w/granite countertops and top of the line cabinetry and sitting room that walks out decking. The Master Suite has its own deck, super sized walk-in closet & bath with a back entrance to the office/den. The lower walkout level has a brick gas fireplace, custom wet bar, whirlpool suite w/redwood walls. 4th bedroom w/walk-in closet. The lowest level has a cedar sauna, rec room with pool table. No other home on the market can compare to this BRICK BEAUTY you can call HOME!
Listing courtesy of JANE FISCHERProperty Details
Price:
$570,000
MLS #:
230757
Status:
Active
Beds:
4
Baths:
3
Address:
880 Briarstone Dr
Type:
Single Family
Subtype:
SF WITHIN MASON
Neighborhood:
Southwest
City:
MASON CITY
Listed Date:
Oct 15, 2023
State:
IA
Finished Sq Ft:
4,529
ZIP:
50401
Year Built:
1987
Schools
School District:
Mason City
Elementary School:
Newman,Roosevelt
Middle School:
Lincoln Intermediate Sch,Newman
Interior
A I R C O N D I T I O N I N G
Central
B A S E M E N T
Full, Outside Entrance, Partially Finished, Walk Out
B A T H A M E N I T I E S
Jet Tub, Master Bath, Master Bath Shower, Separate Shower, Shower, Tub
Bedroom #4 Level
Lower
D I N I N G
Breakfast Nook, Eat- In Kitchen, Formal Dining, K I T/ D R Combo, Snack Bar
F A M I L Y R O O M
Both, Lower, Main
F I R E P L A C E
One, Gas Log
F L O O R I N G
Carpet, Ceramic Tile, Vinyl, Wood
H E A T
Forced Air, Gas
I N S U L A T I O N
Attic, Basement, Sidewalls
K I T C H E N/ A P P L I A N C E S
Dishwasher, Garbage Disposal, Gas Range, Microwave, Pantry, Refrigerator, Washer / Dryer, Water Softener- Owned
O T H E R F E A T U R E S
Built- Ins, Cathedral Ceiling, Ceiling Fans, Natural Wood, Open Staircase, Skylights, Smoke Alarms, Walk- In Closet, Wet Bar
Total Beds Lower
1
Total Beds Upper
3
U T I L I T Y R O O M
Main
W I N D O W S
Casement, Thermal, Triple Pane, Wood Sash
Exterior
C O N S T R U C T I O N
Brick, Frame
D R I V E W A Y
Concrete
F O U N D A T I O N
Poured
G A R A G E
Attached, Door Opener, Heated, Oversized, Workshop
O T H E R O U T D O O R B L D G S
Other, Storage Shed
O U T D O O R A M E N I T I E S
Sidewalks, Sprinkler System, Storage Shed, Waterfront, Patio, Deck
R O O F
Asphalt
U T I L I T I E S – S E W E R
C I T Y
U T I L I T I E S – W A T E R
C I T Y
Financial
F L O O D I N S U R A N C E
Not Required
Tax Year
23-24
Taxes
$0
Map
Community
- Address880 Briarstone Dr MASON CITY IA
- CityMASON CITY
- Zip Code50401
Similar Listings Nearby
- 220 Pebble Creek Dr
MASON CITY, IA$625,710
0.83 miles away
- 2312 Country Club Dr
MASON CITY, IA$614,919
1.07 miles away
- 422 Prairie View Ct
MASON CITY, IA$499,500
3.84 miles away
- 2730 4th NW
MASON CITY, IA$495,000
0.95 miles away
- 11 Knollwood Ct
MASON CITY, IA$495,000
0.15 miles away
- 2411 N Carolina
MASON CITY, IA$414,900
3.14 miles away
- 65 Marble Ct
MASON CITY, IA$407,000
2.84 miles away

880 Briarstone Dr
MASON CITY, IA
LIGHTBOX-IMAGES
